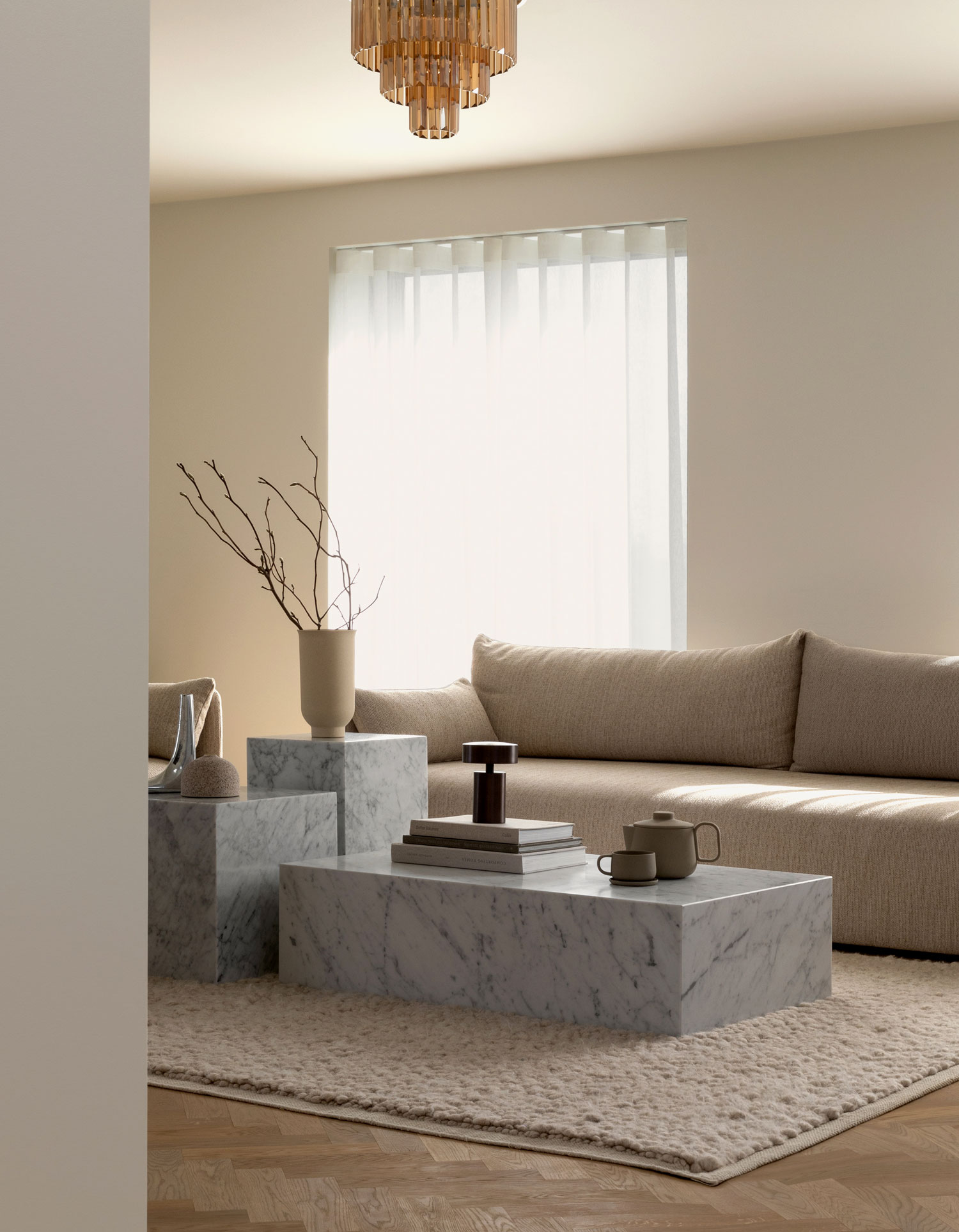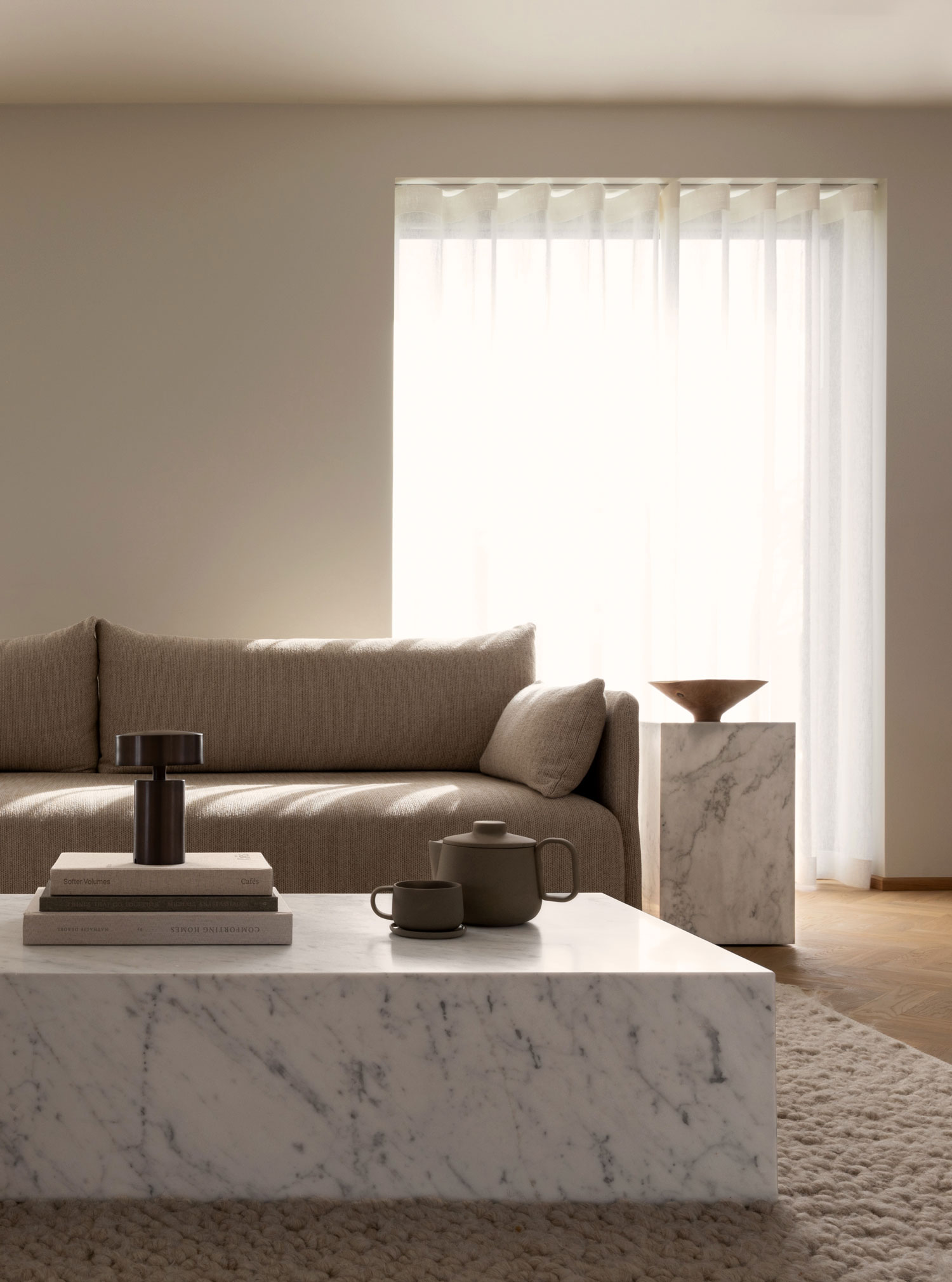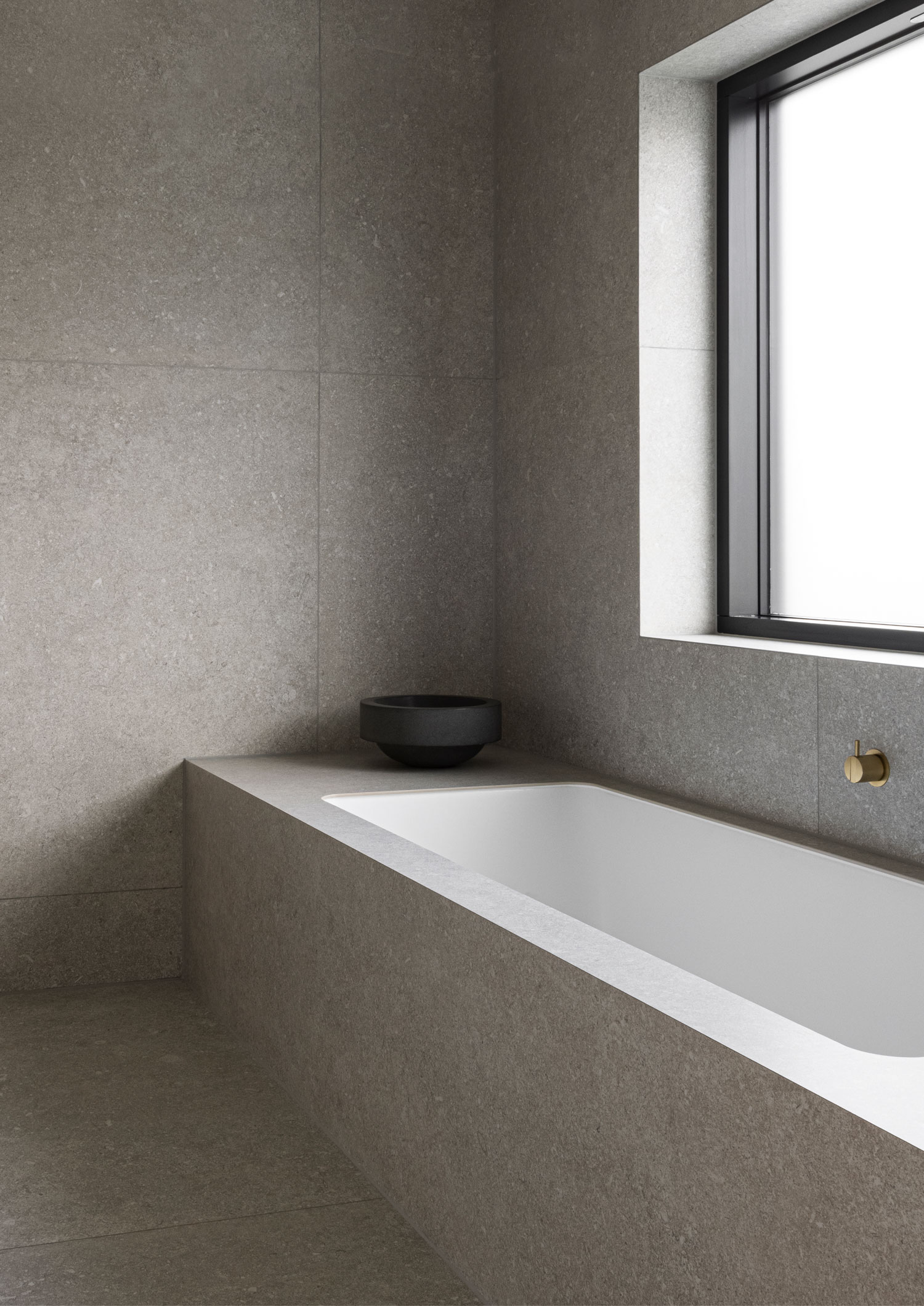
Norm Architects-Vigi House
비기하우스는 덴마크 코펜하겐에 위치한 미니멀한 주택이다. 코펜하겐 바로 북쪽의 비룸지역의 경사진 부지에 위치한 비기하우스는 우아하고 단순한 구조로 축소되어 내부의 넓은 품질을 강조한다. 중립적인 색상 팔레트와 가볍게 렌더링된 벽은 기존의 주택을 강조하면서 미니멀하고 현대적인 미학을 허용한다. 높은 천장, 열린 공간 및 큰 검은색 강철 창은 자연 환경을 구성하고 공간의 연속성을 향상 시킨다. 집에 들어서면 자연광이 공간을 채우고 개방감을 조성한다.
Vigi House is a minimal residence located in Copenhagen, Denmark, designed by Norm Architects. Set on a sloping plot in the neighborhood of Virum, just north of Copenhagen, the suburban Vigi House dating back to the 60’s has now been completely redesigned and pared back to its elegant and simple structure, emphasizing the spacious qualities within. While playing on the virtues of an open plan layout, the private family home features distinctive architectural elements, serving as thoughtful moments and monoliths that break up the space to create a stimulating flow. Now, a neutral color palette and lightly rendered walls allow for a minimalistic and modern aesthetic, whilst highlighting aspects from the original build. Originally, quite a lot of different materials where in play, which the studio wanted to tone down to create a more coherent and simplified space.
The architects decided to instead work with a few quality materials like natural oak wood flooring and a warm color palette that creates harmony. This way, they do the open plan layout justice and play on the spacious feeling of the home. While surely opting for a feeling of unity and interconnection throughout the home, the studio still wanted to work with the different levels, as they create spectacular moments in the architecture and form a seamless transition from one area to another. Now, existing architectural elements such as the brick foundations, timber cladding and the split-level layout has been preserved and remodeled to help create a modern mid-century, minimalist home. Shared spaces are opened-up and merged to help create a flow throughout the home, whilst architectural monoliths allow for private escapes and gallery nooks within the interior.
High-ceilings, open spaces and large black steel windows help frame the natural surroundings and enhance the continuity of space. When entering the home, one can look all the way up to a grand skylight that isn’t just allowing for natural light to fill up the space and create a sense of openness – it also discloses that there is more to the home than your average suburban villa. When entering the home, one can look all the way up to a grand skylight that isn’t just allowing for natural light to fill up the space and create a sense of openness – it also discloses that there is more to the home than your average suburban villa.
Photography by onas Bjerre-Poulsen & Sandie Lykke Nolsøe















from leibal
'Interior' 카테고리의 다른 글
| -윈야드 연남 [ T-FP ] Wynyard Cafe (0) | 2022.07.03 |
|---|---|
| -아카이브 앱크 쇼룸 [ Bricol Lab ] Archivépke Showroom (0) | 2022.06.23 |
| -코오롱 스포츠 솥 리바이벌 숍 [ Schemata Architects ] Kolon Sport Sotsot Rebirth Shop (0) | 2022.05.01 |
| -센치 커피 [ SpaceStation ] Cenchi Coffee (0) | 2022.04.09 |
| -리틀팩토리 헤어스튜디오 [ Westblom Krasse Arkitektkontor ] Little Faktory Hair Studio (0) | 2022.04.04 |
