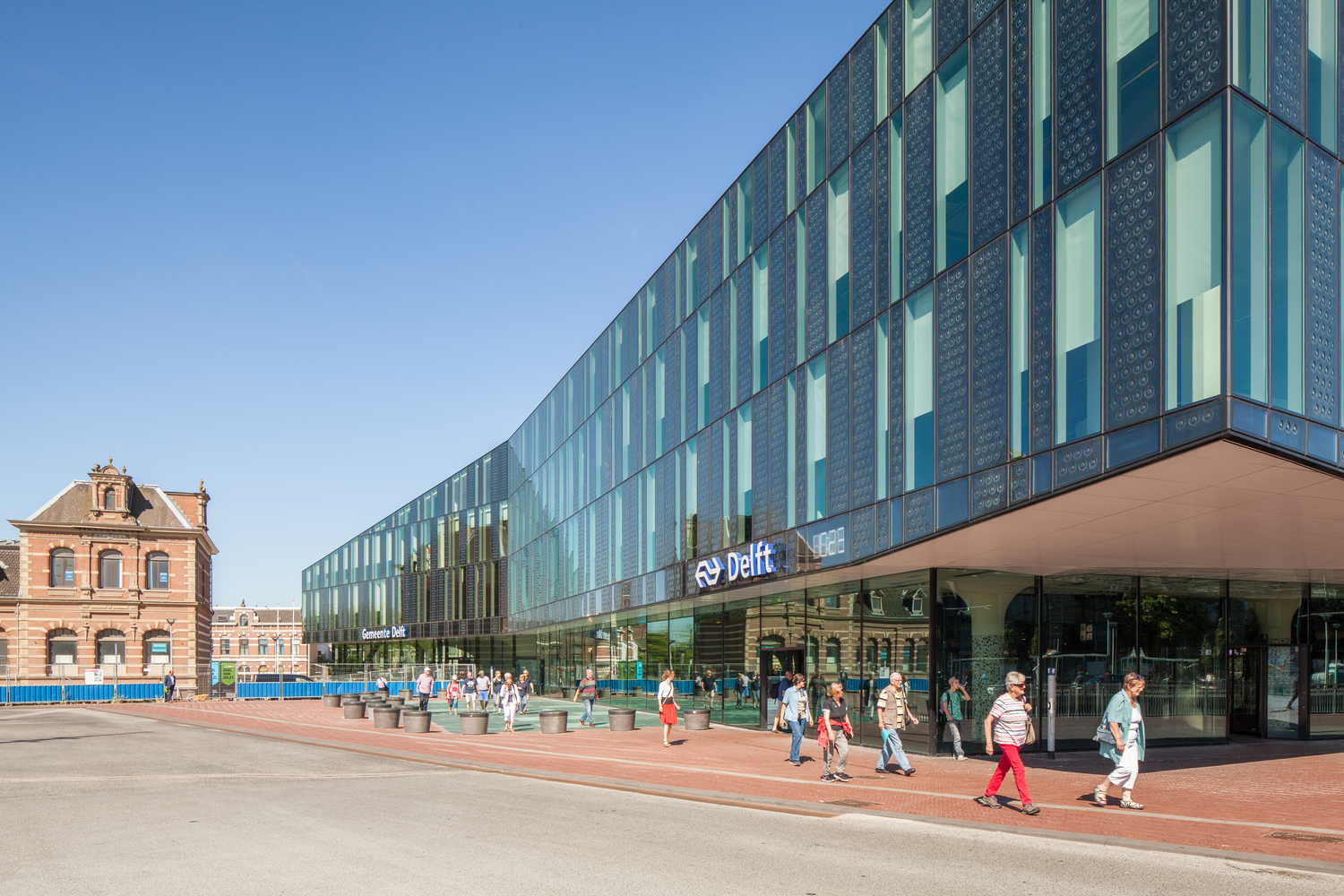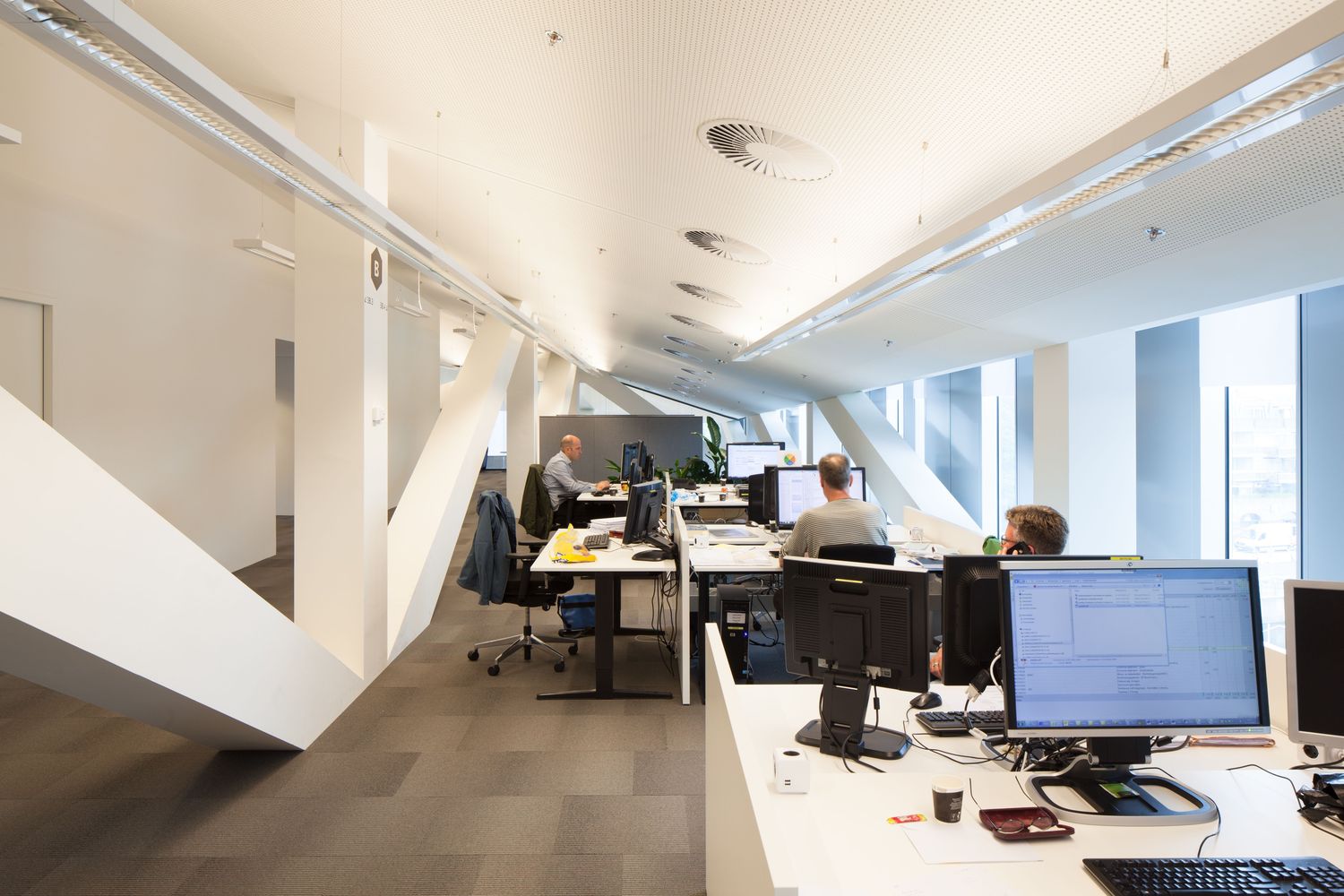
Mecanoo-Delft City Hall and Train Station
메카누의 아이디어는 방문자에게 델프트에 도착했음을 분명히 하는 역을 설계하는 것이었다. 역은 새로운 시청과 결합되어 1965년 이래로 도시를 둘로 나누었던 오래된 콘크리트 고가교 자리에 지어진 새로운 기차터널 위에 있다. 에스컬레이터를 올라가면 델프트의 역사적인 지도가 있는 인상적인 천장이 펼쳐진다. 밖을 내다보면 요하네스 베르메르의 그림 델프트의 전경을 현대적으로 재해석한 도시와 옛 역이 보인다. 건물의 유리 스킨은 네덜란드 하늘을 반영하도록 설계 되었다. 렌즈 모양의 구체가 있는 융합 유리 패널은 유서 깊은 도시 전역에서 볼 수 있는 토속적인 창 디자인을 참조한다.
Arriving in Delft is an unforgettable experience. From the outset, Mecanoo’s idea was to design a station that makes it clear to visitors that they have arrived in Delft. The station, in combination with the new city hall, sits atop a new train tunnel built in place of the old concrete viaduct that divided the city in two since 1965. Coming up the escalators, the impressive ceiling with the historic map of Delft unfolds. When you look outside, you see the city and the old station as a contemporary version of Johannes Vermeer’s painting 'View of Delft’.
Interweaving past and future
The city of Delft reflects its past: the multitude of historic buildings and canals; the ‘Prinsenstad’ city, closely connected to the Dutch Royal Family; and, of course, the world famous Delftware ceramic factories. On the other hand, the Delft University of Technology is at the forefront of technical innovation. The character of Delft, epitomised in this combination of past and future, was the starting point for the design.
Delft Blue
A vaulted ceiling features an enormous historic 1877 map of Delft and its surroundings, connecting the station with the city hall. Within the station hall, walls and columns are adorned with a contemporary re-interpretation of Delft Blue tiles. You can walk directly from the station into the city hall. The glass skin of the building is designed to reflect the Dutch skies. The panels of fused glass with lens-like spheres reference a vernacular window design that can be seen throughout the historic city. The combination and rhythm of open panels of high performance glass and closed fused glass panels enable a high degree of energy efficiency.
Contextually compact
Throughout the design process the building volume has been shaved and reformed to create a compact, highly efficient building form. The lowered roof lines at the corners provide a gradual transition towards the existing small-scale development of the Delft city centre and the adjacent Wester Quarter. The building connects the historic inner city on the east side of the railway tunnel with the residential neighbourhoods located to the west, realigning the centre of Delft. Incisions in the glass volume of the city hall building form a pattern of alleyways and courtyards, which are themselves inspired by the intricate structure of Delft.
Sustainable
The facade responds to the different sun orientations, which determined the amount of glass incorporated, thus mitigating daylight needs while reducing heat gain in the summer months. The glass has a high light absorption factor but low solar absorption, and all windows can be opened manually for user comfort and natural ventilation. Solar panels on the roof provide 20% of the energy for the building mechanics and presence aware lighting. The GreenCalc+ score is rated at 270.
Photography by Mecanoo













from archdaily
'Office' 카테고리의 다른 글
| -함부르크 반호프 오피스 빌딩 [ Miller & Maranta ] Office Building Hamburger Bahnhof (0) | 2022.06.29 |
|---|---|
| -PGA TOUR 본사 [ Fotser+Partners ] PGA TOUR Headquarters (0) | 2022.06.08 |
| -YG사옥 [ UNStudio ] YG Headquarters (0) | 2022.04.15 |
| -럭셀레이크 플로팅 본사 [ Vector Architects ] Luxelakes Floating Headquarters (0) | 2022.04.12 |
| -뷰샤인 본사 [ gad + line+ ] Viewshine Headquarters (0) | 2022.04.05 |
