
gad + line+-Viewshine Headquarters
뷰샤인 본사는 산업 공장, 사무실, 자연 경관 및 도시 생활의 복잡한 환경이 혼합된 항저우의 상청에 위치하고 있다. 디자인은 최소한의 피부 외양과 공간적 뉘앙스에 대한 세심한 주의를 가진 기능주의적 건물에 추상화의 매력을 통합한다. 4층부터 10층까지 이어지는 동쪽 파사드의 연속적인 지그재그 중공 플랫폼은 파사드 스케일을 수직으로 분리할 뿐만 아니라 수평면의 확장 영역 역할을 한다.
Viewshine Headquarters is located in the former Shangcheng industrial park of Hangzhou, intermixed with the complex environment of industrial plants, offices, natural landscape, and urban life. After repeated communication with the client, we gradually realized the high pursuit of practicality, precision, and economy by industrial intelligent enterprises.
The design integrates the attraction of abstraction into a functionalist building with minimal skin appearances and careful attention to spatial nuances. A unique image of the industrial intelligent manufacturing listed enterprise is generated by the integrated collaboration of architectural, interior, landscape, curtain wall, structural, electromechanical, and other teams, and under relatively traditional cost management.
Volume Strategy: Separation. High-rise structures dominate the west and north sides of the site, the south side is bordered by an urban branch road, and the canal branch on the east side is the only open interface. The "separating traffic cores" spatial layout strategy is the most direct way to respond - the service auxiliary volume is an introverted "black box" to resolve the negative conditions on the west side of the site, and the functional office volume is an extroverted "white box" to resolve the positive conditions on the east side of the site. It has a 50-meter-high communal atrium in the center that connects and separates it from the landscape on the east side.
Formal Strategy: Abstraction. The office volume has a unitized white gradient dot glazed glass curtain wall, and the white glaze dots are rationally arranged to create an unusual skin shape. The glaze dots gradually diffuse from the upper and lower ends of the glass to the middle part of the human visual field, thus reducing energy usage while leaving the interior view unaffected. while the exterior will show a variety of opaque, translucent, and transparent states as the visual angle changes.
The east facade's continuous zigzag hollow platform, which runs from the 4th to the 10th stories, not only separates the façade scale vertically but also acts as an extension area for the horizontal plane. The auxiliary volume is staggered to the south to surround the ground-floor entry plaza, and it is clad in black metal perforated panels as a resistance gesture. From the exterior to the interior, a dark perforated board runs. The 5mm thick perforated board with "12mm aperture, 8mm spacing, 32.65% perforation rate" in combination with the two rear ribs keeps costs down while also satisfying the façade's impact, as well as inside ventilation and illumination.
A vertical skylight is introduced into the 50-meter high atrium, blurring the line between interior and outside. The atrium's continuous steps link the ground and first floors, and they may also be used as a flexible area for corporate displays and staff communication. Between each floor, glass boxes with meeting and negotiating functions are positioned to create multi-dimensional levels for the interior area.
Integration Strategy: Control. Thanks to the close cooperation of the structural electromechanical team, under the condition that the standard floor height is compressed to 3.9 meters, the net height of the core office space is 2.9 meters, and the net height of secondary spaces such as aisles is 2.6 meters. The east volume's double-column design guarantees that the workplace area is open and flexible with no boundaries. A cylinder structure is placed at both ends of the north and south, and the steel structure is converted by the diagonal support column structure at the second and third floors to satisfy the shape need of 10 meters cantilever in the north and south's first floor.
The unitized curtain wall, metal stretched mesh panels in the large office area, the division of the small space, and the pavement of the entrance plaza all use the same basic modulus to tightly control the quality of the interior and exterior spaces and to express the enterprise spirit of precision and order. The inner and outer facades of the atrium are unified and deepened by the curtain wall units, and at the same time, the experience of outdoor feeling is integrated into it. We hope to stimulate the communication and interaction of the office staff in it.
After four years, the new headquarters building of Viewshine has been completed. Despite the lack of standing out heights, dramatic styling, and expensive skins, we have overcome technical difficulties and created a unique architectural quality that makes the work stand out as an identity within the surrounding area through practical architectural functions, unconventional texture design, precise detailed construction, highly integrated internal and external space, strictly controlled architectural quality.
Photography by shiromio studio, Xi Chen, Aaron&Rex

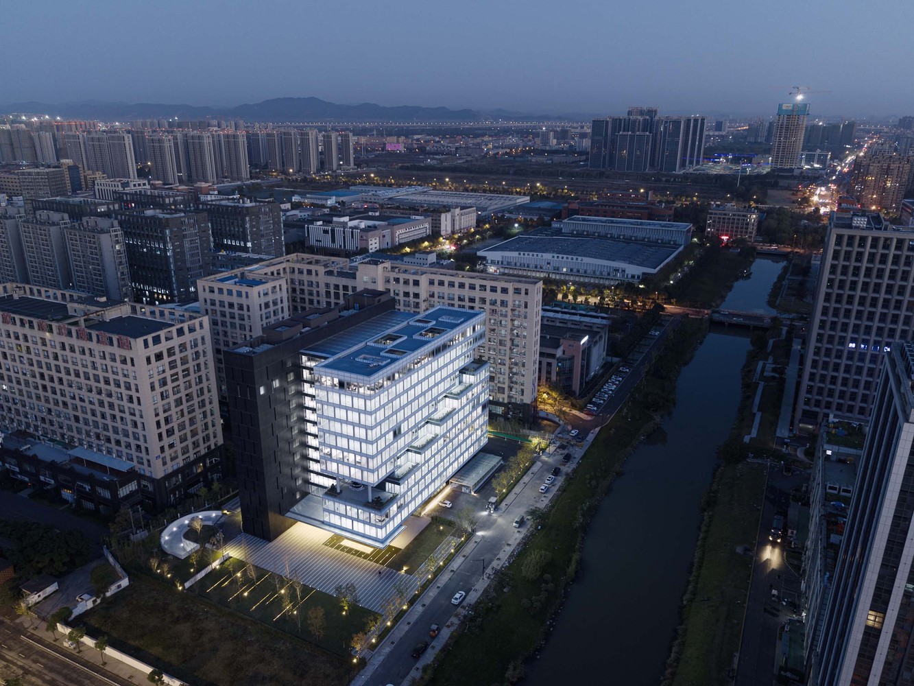
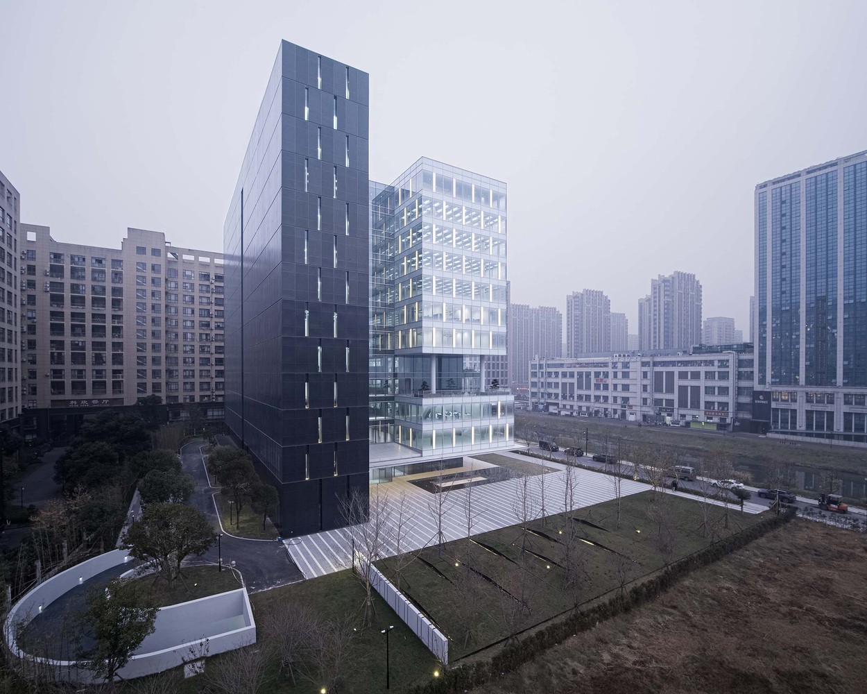
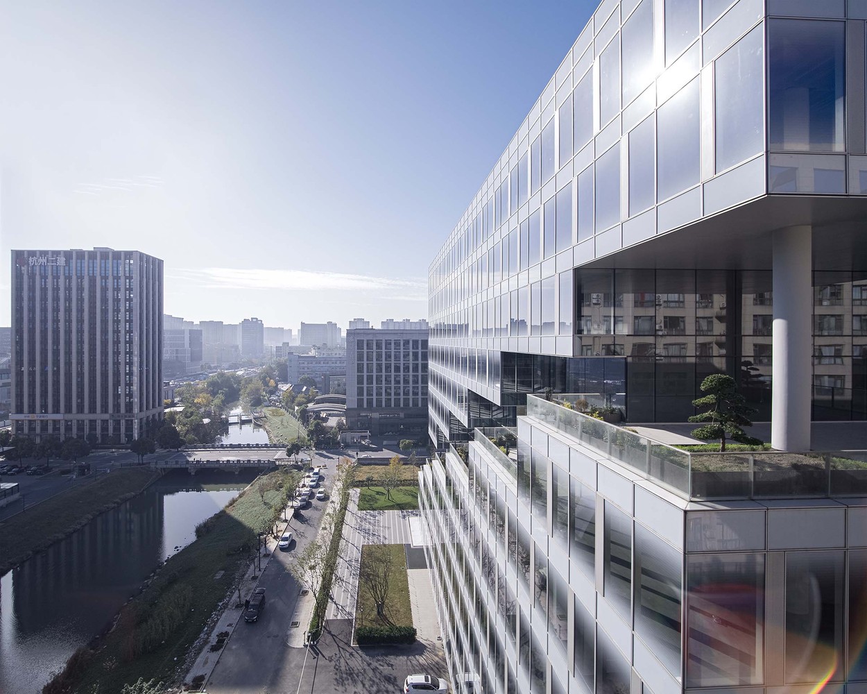
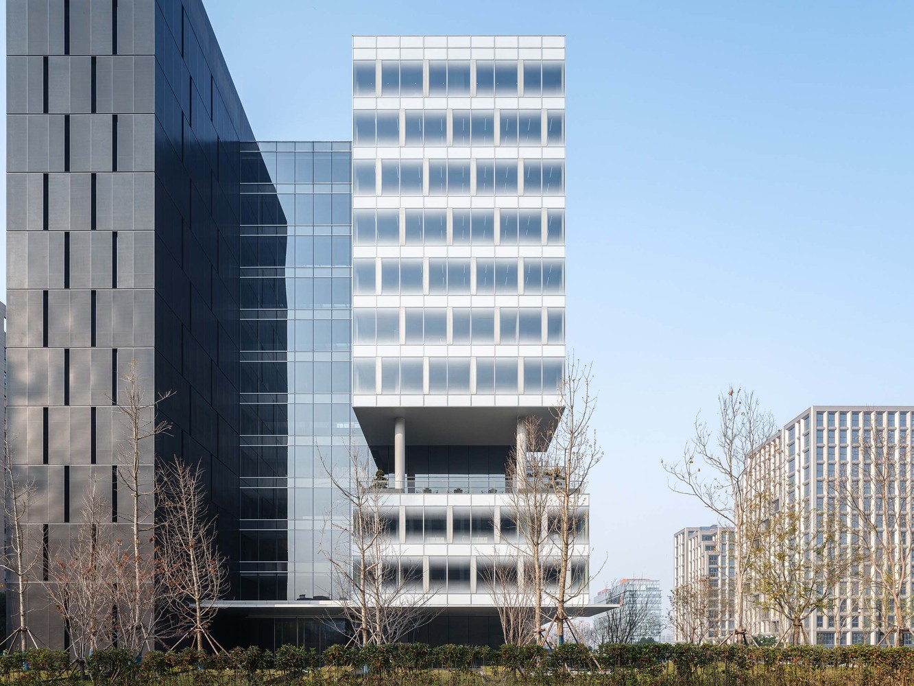
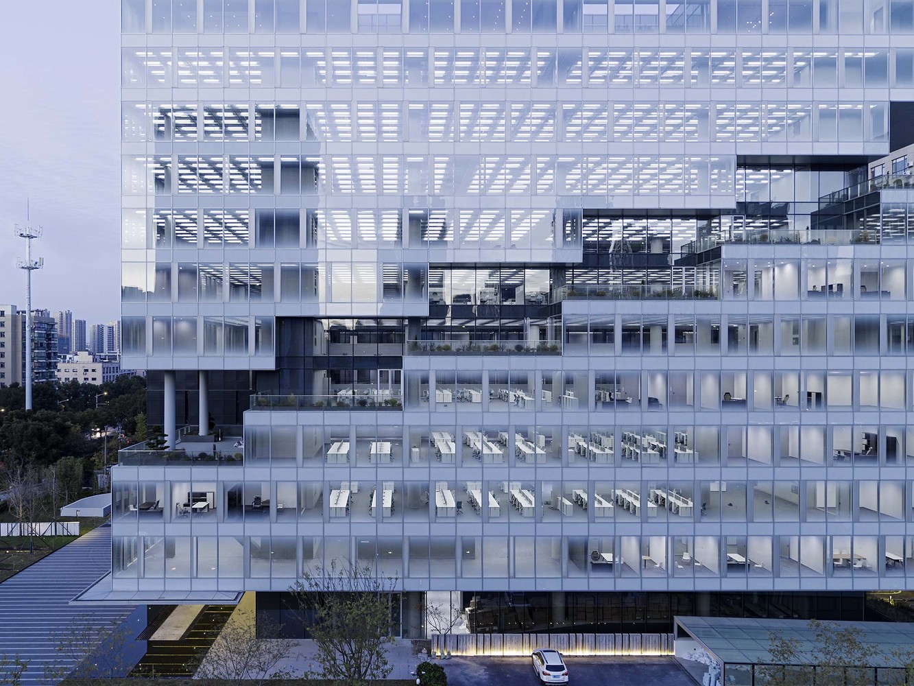

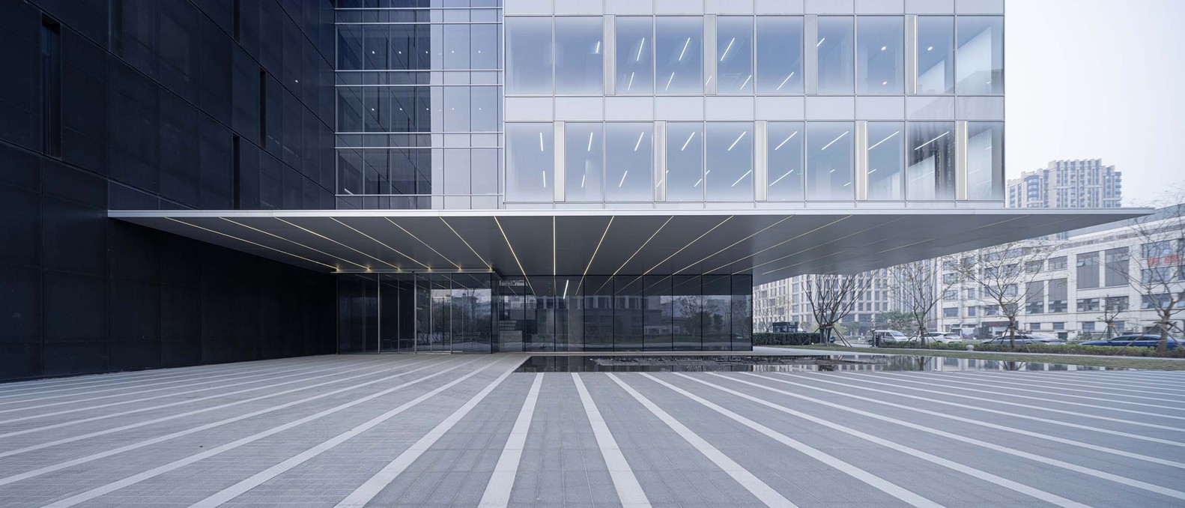

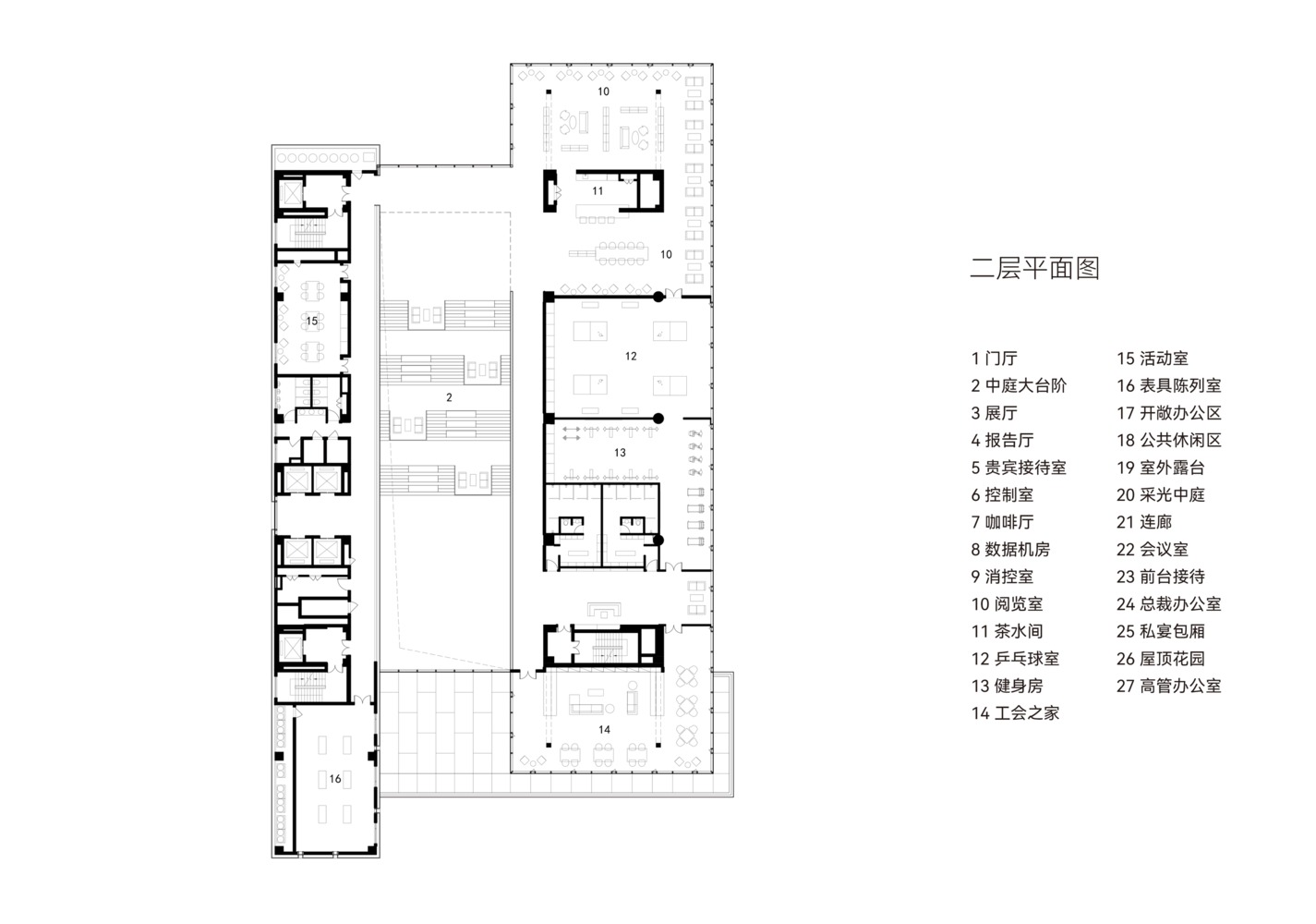


from archdaily
