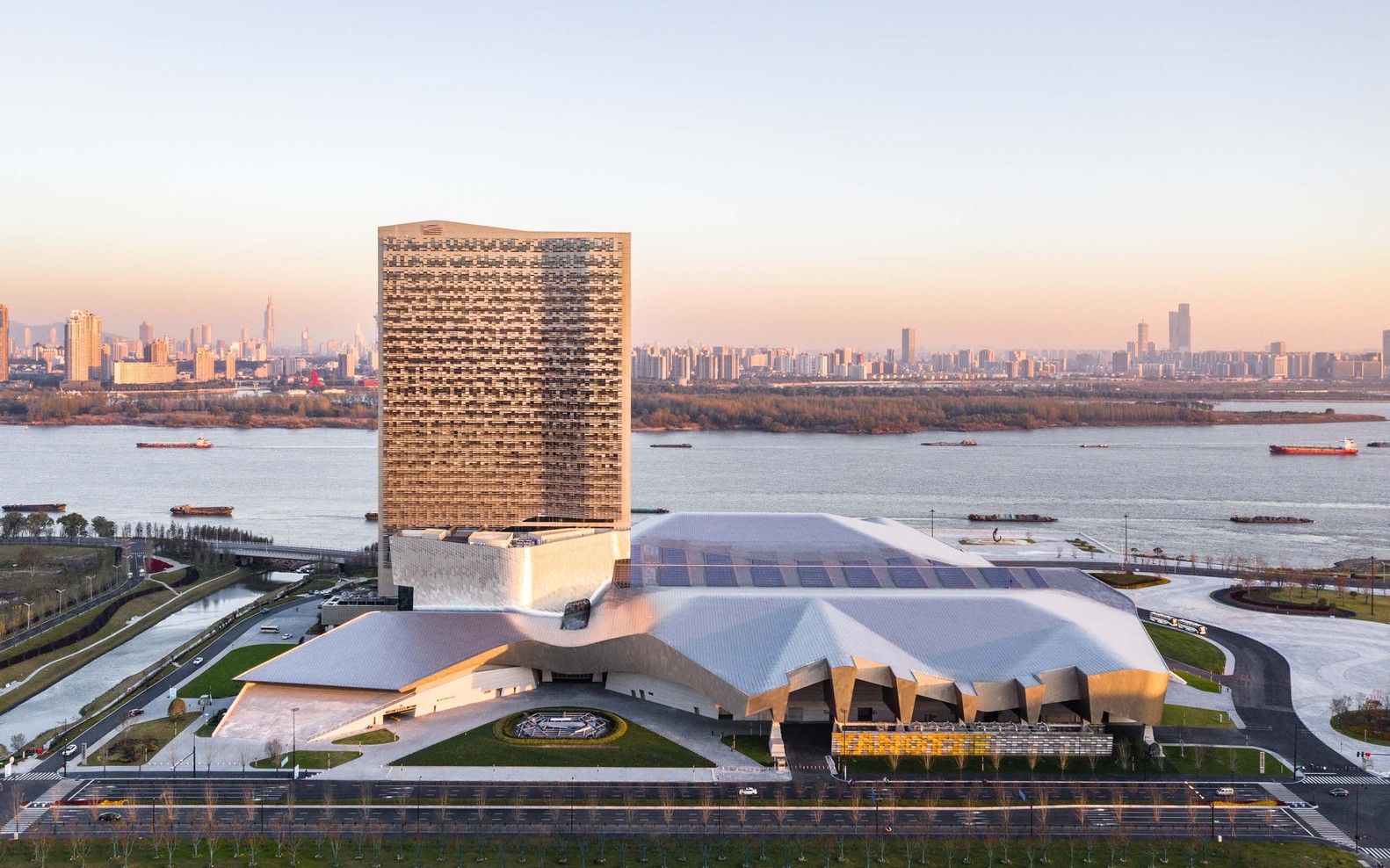
Morposis Architects-Yangtze River International Conference Center
양쯔강 국제 컨퍼런스 센터는 지속 가능하고 생태학적으로 민간함 개발을 위한 헌장을 구현하는 동시에 지역을 위한 죄상의 회의 및 행사 장소를 제공한다. 이 건물디자인은 양쯔강에서 개념적이고 형식적인 영감을 받았다. 형식적으로 강의 흐르는 곡선은 건물의 기복이 있는 포디움에 반영되고 반짝이는 티타늄 지붕 패널은 수면에서 노는 햇빛을 연상시킨다. 연단위로 우뚝 솟은 타워의 깎아지는 듯한 넓은 각도는 한때 양쯔강에서 흔히 볼 수 있었던 돛을 연상시킨다.
The Yangtze River International Conference Center represents a world-class hub for global connectivity and a key asset of Nanjing’s expansion westward across the Yangtze river to the new urban center of Jiangbei. Situated at a key position between China’s eastern coastal cities and the Yangtze River Delta region, the Jiangbei District is poised to become China’s newest epicenter for global business. Commissioned by Jiangbei New District of Nanjing City, The Yangtze River International Conference Center embodies a charter for sustainable and ecologically-sensitive development while creating a superlative meeting and event venue for the region.
The building sits at a unique geographical and cultural junction in Nanjing, bordering the banks of the Yangtze River, the burgeoning commercial edge of the Jiangbei District, and the historic fabric of the Nanjing Metropolitan area. In its massing, orientation, and form, the tower engages its riverside site while anticipating the future collective urbanscape of office towers emerging in Jiangbei.
The design of the building takes conceptual and formal inspiration from its namesake, the Yangtze River, which provides one of the most important arterial connections across China and has shaped human development in the region throughout history. Like the river, the Conference Center connects the region with the broader world, supporting the development and global exchange. Formally, the flowing curves of the river are reflected in the building’s undulating podium, while the glinting titanium roof paneling evokes sunlight playing on the water’s surface. Rising above the podium, the sheer, broad angles of the hotel tower evoke the sail of junk, the traditional wind-powered riverboat once common on the Yangtze.
The main programmatic demands inform the building’s parts; the podium hosts more than 36,000 m2 of conference spaces, while the single-loaded tower holds a 340 room, 4-star hotel, with rooms oriented to face the river. In the podium, the immense program area of the convention center is organized systematically by cladded box trusses, which define a flexible series of conference spaces flanking a central 200-meter arcade that bisects the building into a north and south wing.
This arcade serves as the primary circulation spine for the building, intersected by short, perpendicular bridges providing access from VIP entrances and the hotel tower. Bringing visitors to the arcade, the convention center’s grand, formal entrance and atrium is illuminated by a massive skylight, which frames views upwards to the hotel tower. This blurring of interiority and exteriority is further emphasized by drawing the metallic façade of the hotel tower back into the building to become the dramatic curved forms of the atrium liner.
The site’s boundary condition, between the river and the city, shapes the conference center’s wavelike forms and urban character. On the city side, to the north, the hotel tower’s façade utilizes a fully-unitized metal brise-soleil system, composed of efficiently panelized sections that come together to create an overall complex effect. During the day, the metal façade serves to shade the building and increase energy efficiency; in the evening, lighting integrated into the façade creates a distinctive nighttime presence within the city.
On the riverside, to the south, the sinuous quality of the façade mirrors the organic nature of the river’s edge, with a rippling metal and glass brise-soleil comprised of over 90,000 distinct metallic panels. The overall landscape is designed following a “sponge landscape” principle, aiding in environmentally responsible management of runoff especially important to the riverside site. The high-performance facades and environmentally conscious landscape design contribute to the building’s “3-Star rating”, the highest sustainable design grade recognized by China’s national green building standard.
Photography by Fangfang Tian









from archdaily