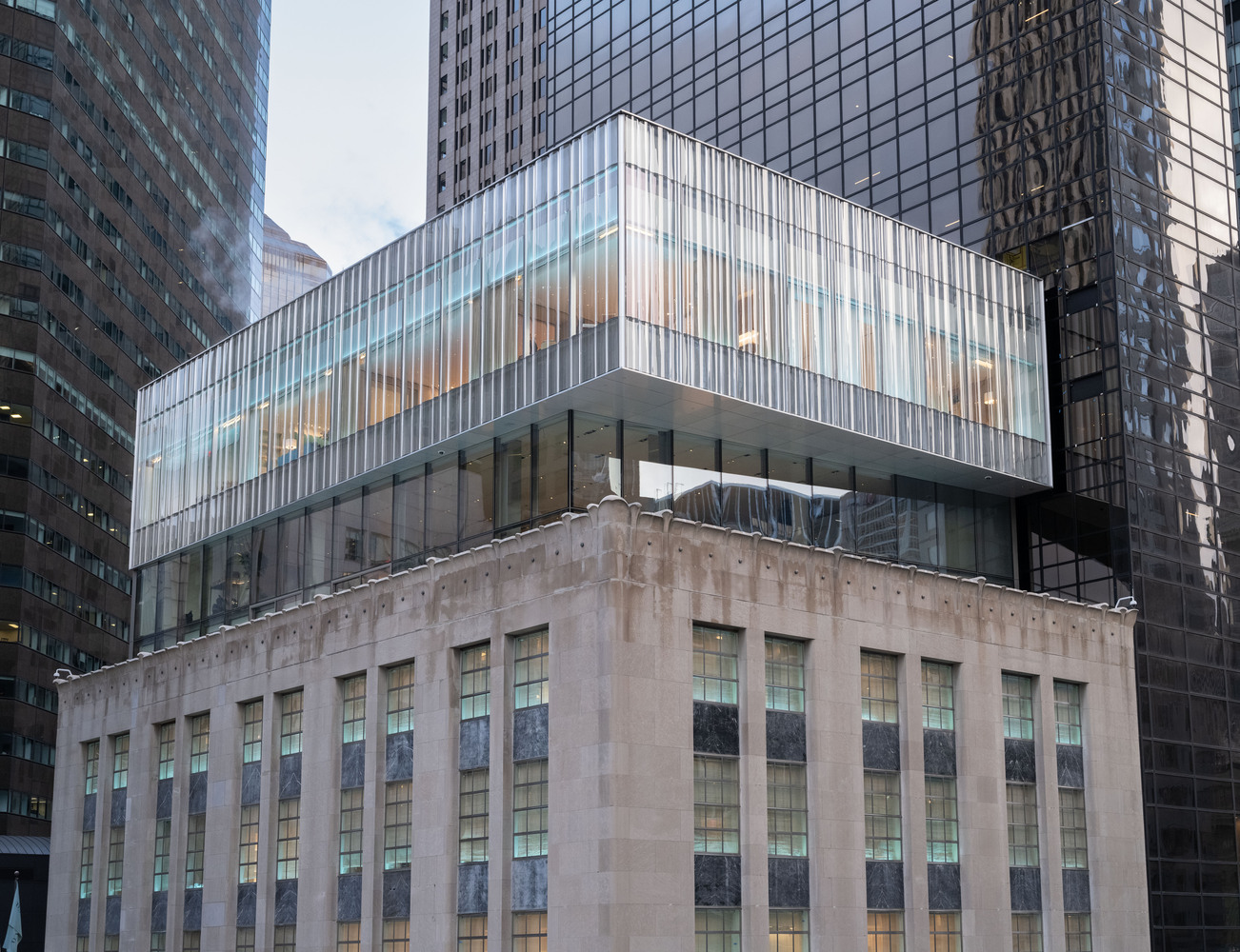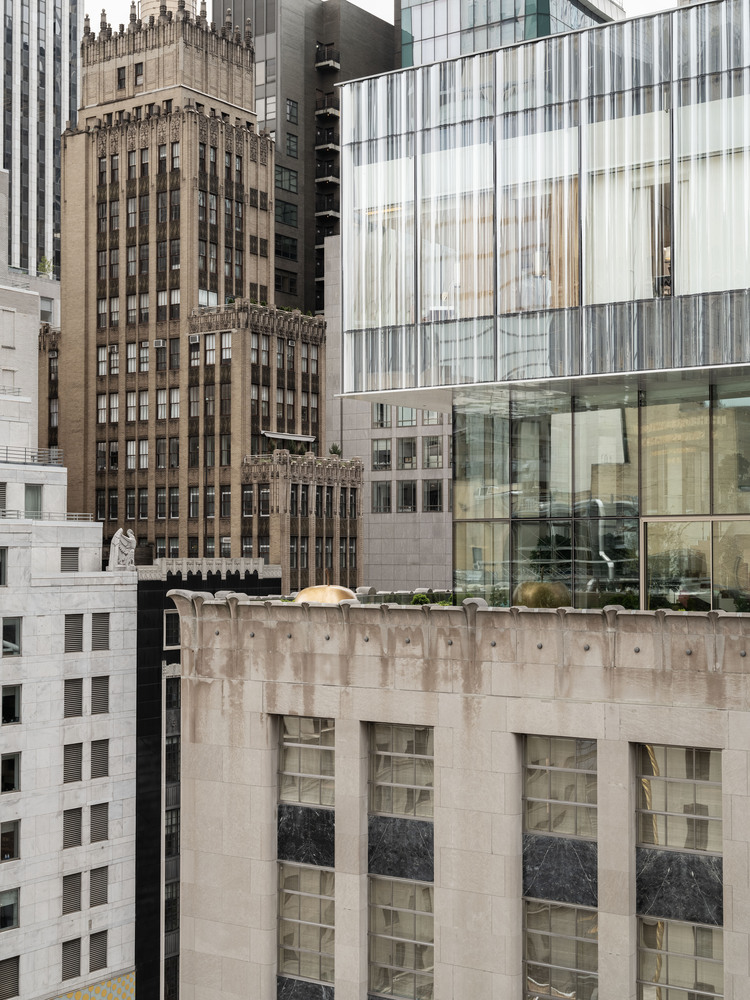
OMA-Tiffany Landmark
뉴욕의 티파니앤코 본점의 리노베이션 프로젝트이다. 10층 전체를 유동적인 순환을 위한 프로그램 재구성 및 재구획으로 시작 되었다. 메인입구에 맞춰 코어를 이동 및 통합하고 상위 레벨에 대한 액세스를 명확하게 하는 엘리베이터 로비를 추가하여 보다 효율적인 인프라를 구축했다. 옥상에는 전시, 이벤트 및 고객 공간을 추가했다. 이것은 진화하는 브랜드의 아이덴티티를 알리고 새로운 이니셔티브를 추최하는 공간인 티파니 매장의 새로운 차원으로 인식된다. 투명한 상자는 2개의 층으로 구성되었다. 전시 및 이벤트를 내부에 쌓아 두 프로그램이 함께 또는 독립적으로 작동할 수 있는 형태를 만든다. 직선형 비전 유리 파사드는 탁 트인 전망을 제공하고 기존 건물 외피의 가장자리에서 뒤로 물러나 도시와 센트럴 파크가 내려다보이는 랩어라운드 테라스를 만든다.
Tiffany & Co. is a New York icon and retail enterprise providing luxury goods ranging from stationery and everyday objects to fine jewelry. A history of innovation and devotion to timeless beauty and pragmatism, underlines how the specialty design house shaped and re-shaped local and global retail landscape.
Tiffany’s flagship occupied 727 Fifth Avenue for over 80-years, establishing itself as a quintessential New York fixture. Ironically, one’s experience or association of the flagship is often limited to the building’s most famed, film-location ground floor. The renovation reimagines the flagship with a spectrum of interventions, from reprogramming to preservation and new spatial expressions.
727 Fifth Avenue presented 10-stories entirely dedicated to retail, at a scale that not dissimilar to the typical urban department store. While a department store is inherently diverse, with a wide variety of brands in shop-in-shops, here, a single brand occupies the multi-story building. How could the renovation break the potential monotony of shopping all Tiffany products?
How can the potential of scale be maximized to provide a diverse experience? Can the visitor be fully engaged through the entire building? How should a heritage brand in a historic building communicate a cohesive narrative? Can the center of activity gravity be shifted or distributed vertically?
The transformation begins with the reorganization and rezoning of retail programs for a more fluid circulation through the ground level and up all ten floors. A more efficient infrastructure is established by moving and consolidating the core in alignment with the main revolving door entry and adding an elevator lobby that clarifies access to upper levels. The addition of a dedicated exhibition, event, and clientele space on the roof of the original building is conceived as a new dimension to Tiffany’s retail ecosystem—a space to broadcast an evolving brand identity and host new initiatives.
The architecture is generated by an attitude towards luxury that’s persisted through Tiffany’s evolution—balance of aesthetic and practical sensibilities as a means of innovation, here, we resolve both characteristics programmatically and formally. A clear box stacks two floors, exhibition and event, within, making a unified form with potential for two programs to work together or independently. The straight, vision glass façade offers panoramic views out and sets back from the edge of the existing building envelope to make a wraparound terrace overlooking the city and Central Park.
Above, the client floor extends out and over the terrace and is encased by a slumped glass façade. Unlike traditional curved glass which typically consists of two pieces of glass that are offset shapes of one another, the façade combines flat and slumped glass to leverage the two different qualities and distinct advantages. The slumped glass is structurally favorable and requires less vertical support while creating a mirrored effect that provides privacy from the exterior. The flat low-e glass optimizes energy performance while minimizing reflections from the interior to preserve transparency for views out onto the city.
Resembling a soft curtain, the façade is an antidote to the severe glass buildings that tower over the Landmark that contributes a different texture to the sober form of the existing limestone building and glass box addition. The new jewelry box (or “blue box” when lit at night in Tiffany Blue) floating above the original structure is a symbolic start to a renewed identity of the flagship and the brand.
Photography by floto+warner





from archdaily
'Commerce' 카테고리의 다른 글
| -경사로가 있는 카페 [ PLS Architects + Atelier MODS ] In A Little Time Cafe (0) | 2023.04.01 |
|---|---|
| -박공지붕의 주유소 [MONO Architeckten ] Leubinger Fürsten Hügel (0) | 2022.12.13 |
| -논스페이스 카페 [ ON Architecture INC. ] NONSPACE Cafe (0) | 2022.12.03 |
| -하트 베이커리 [ Spacon & X ] Hart Bakery (0) | 2022.11.28 |
| -큰 지붕 안의 시장 [ BIAD ] Courtyard Market under the Big Roof (0) | 2022.11.21 |
