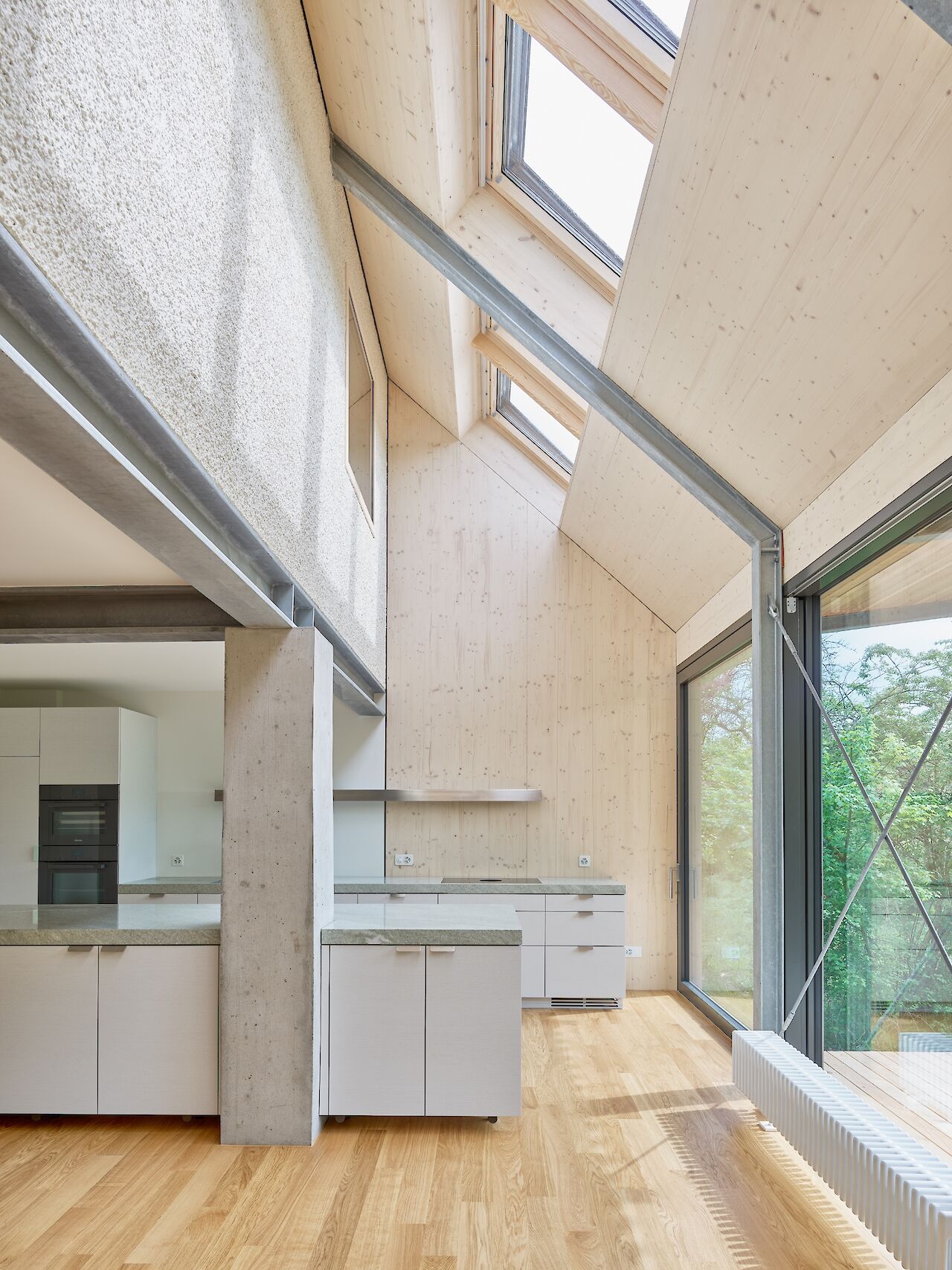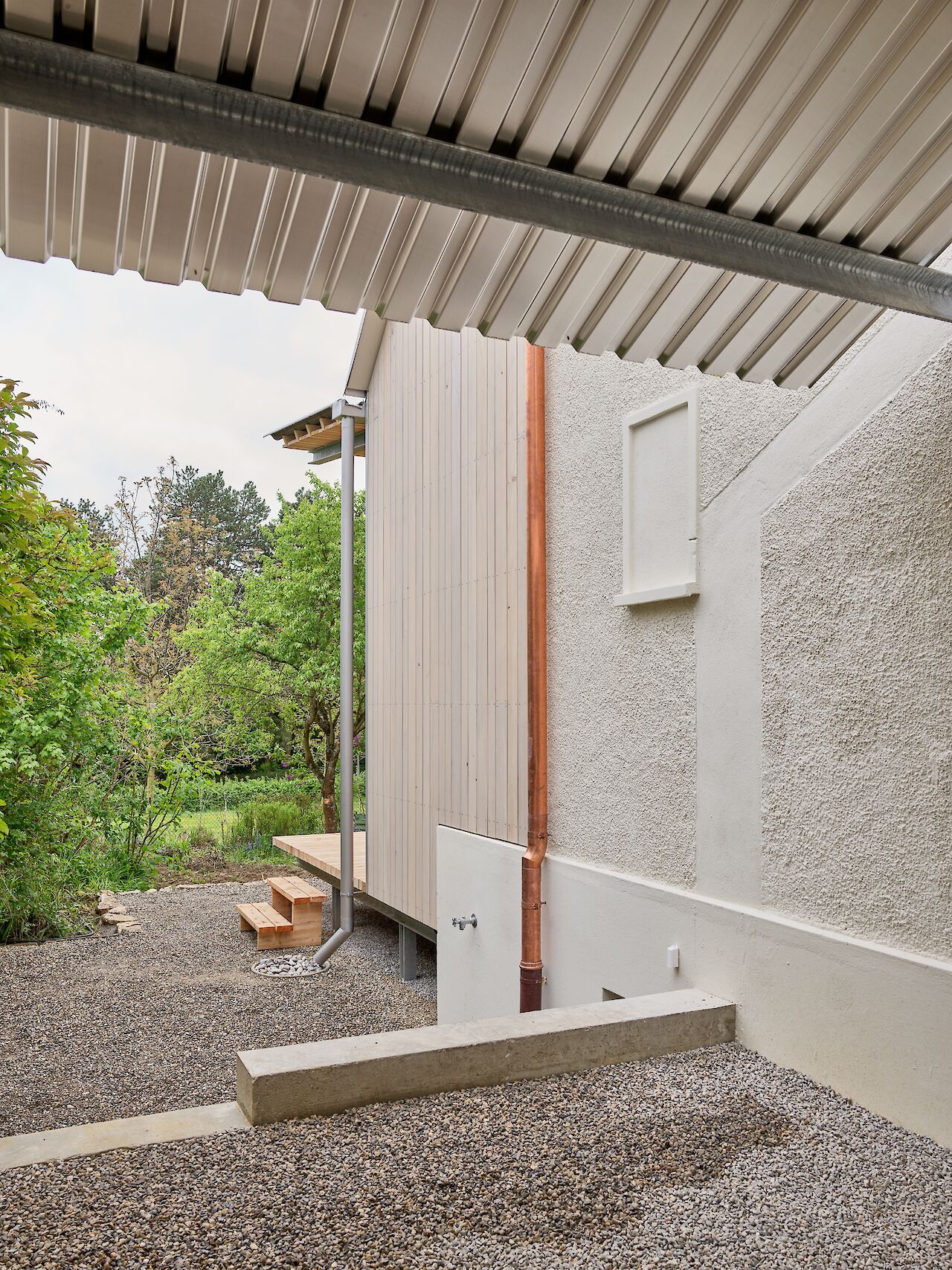반응형

Felippi Wyssen Architects-Peter Ochs-Strasse
이 주택은 스위스 바젤에 위치하고 있다. 발코니를 확장한 주택은 철골과 목재로 구성되어 있다. 확장되어진 박공지붕에는 채광창을 추가하여 내부 깊숙히 자연채광을 유도하였다.
Peter Ochs-Strasse is a minimal extension located in Basel, Switzerland, designed by Felippi Wyssen Architects. The extension features a lifted balcony constructed of metal and wood, which are reflected in the corrugated metal roofing sitting atop the wooden overhang. The roof extension is augmented into skylights within the interior to provide additional natural light.
Photography by Mark Niedrmann

반응형



from leibal
반응형
'House' 카테고리의 다른 글
| -프라이버시 하우스 [ poly.m.ur + Hyunju Lim ] My Gumi Residence (0) | 2021.10.30 |
|---|---|
| -하도리 타운하우스 [ UNITEDLAB Associates ] Hadohilljo Townhouse (0) | 2021.10.22 |
| -자연 속 콘도 [ RP Arquitectos ] Zoncuantla Apartments (0) | 2021.10.18 |
| -리티부 방갈로 [ PALMA ] Litibú Bungalow (0) | 2021.10.12 |
| -숲 속의 주택 [ APPAREIL Architecture ] Beside Chalets (0) | 2021.10.06 |