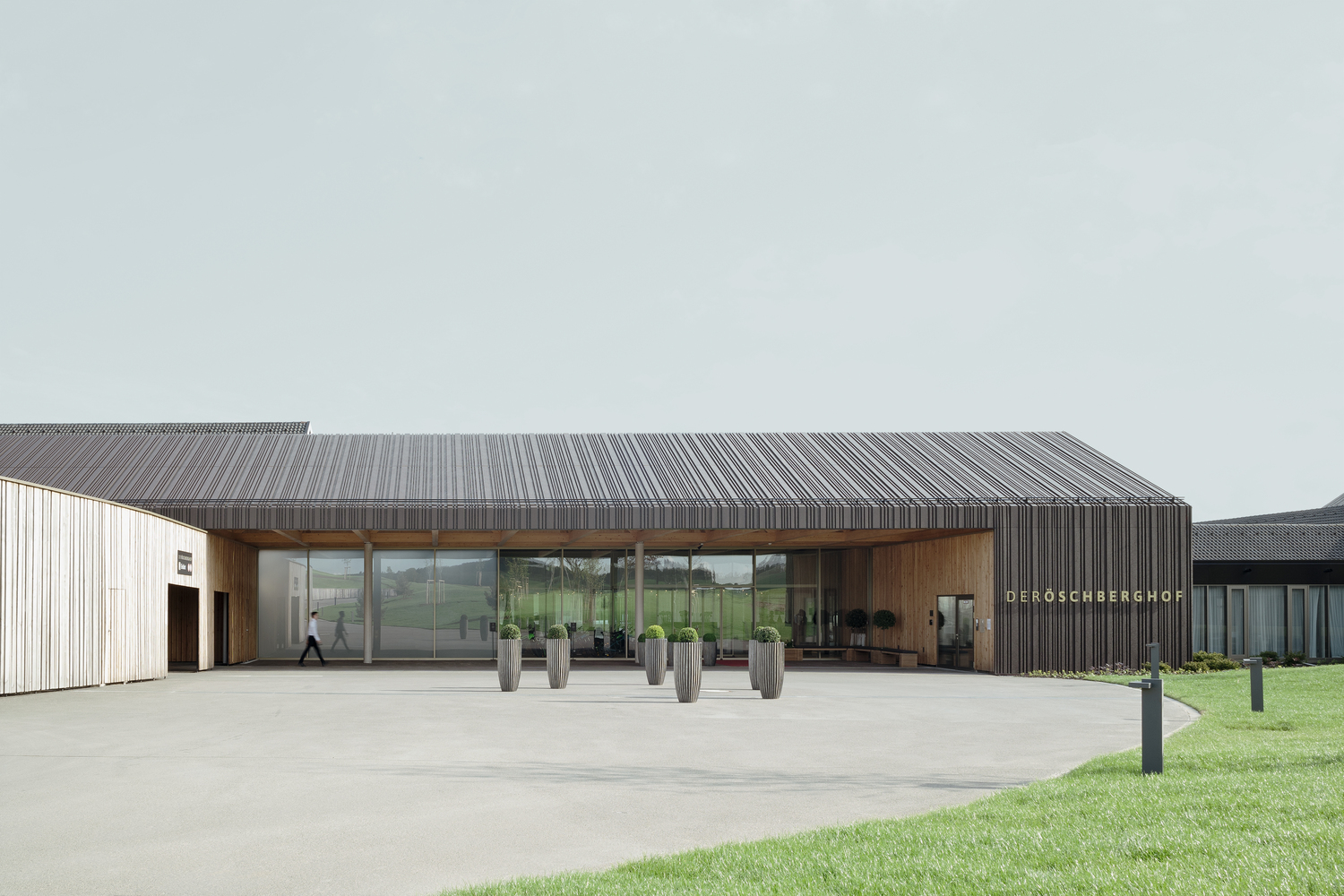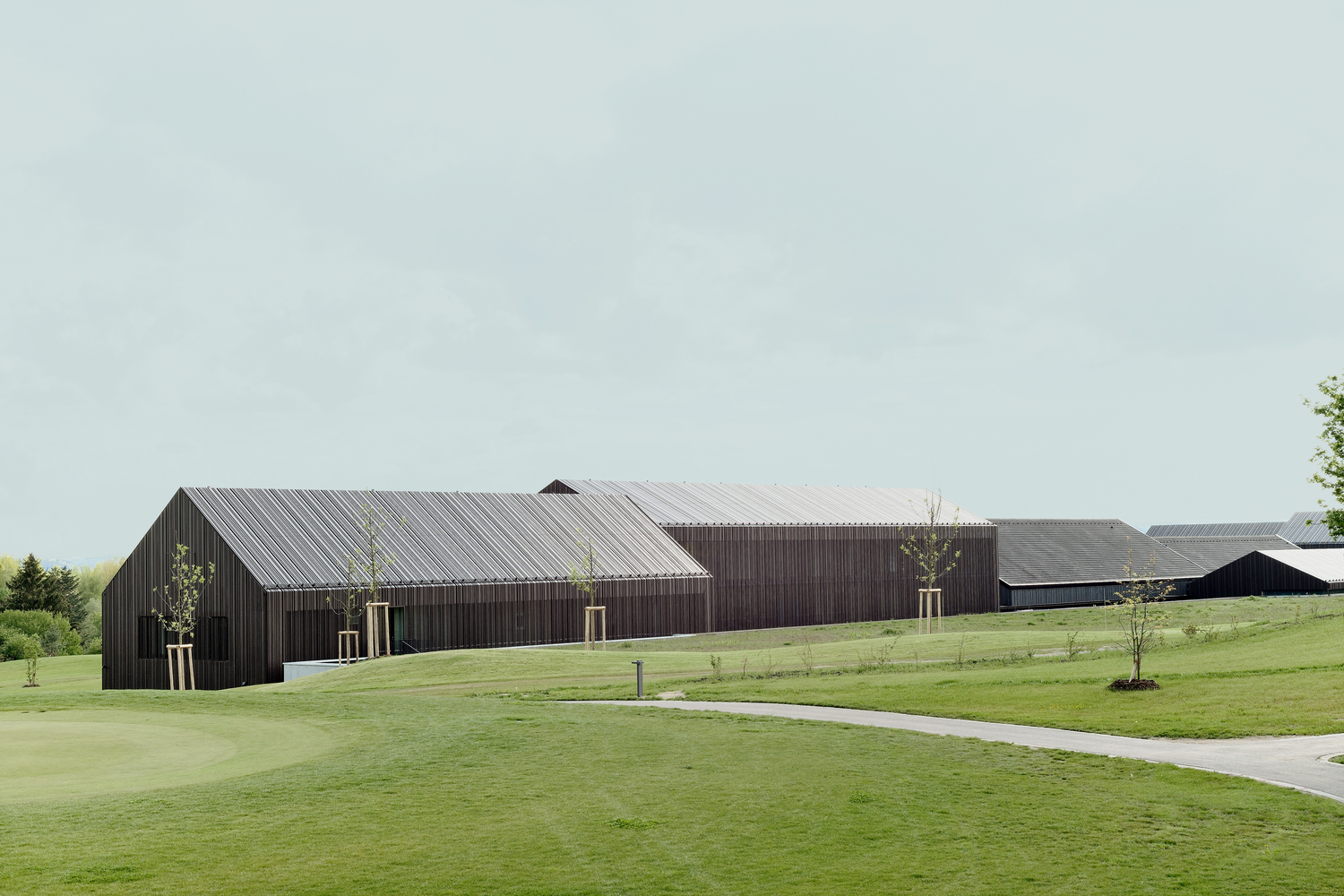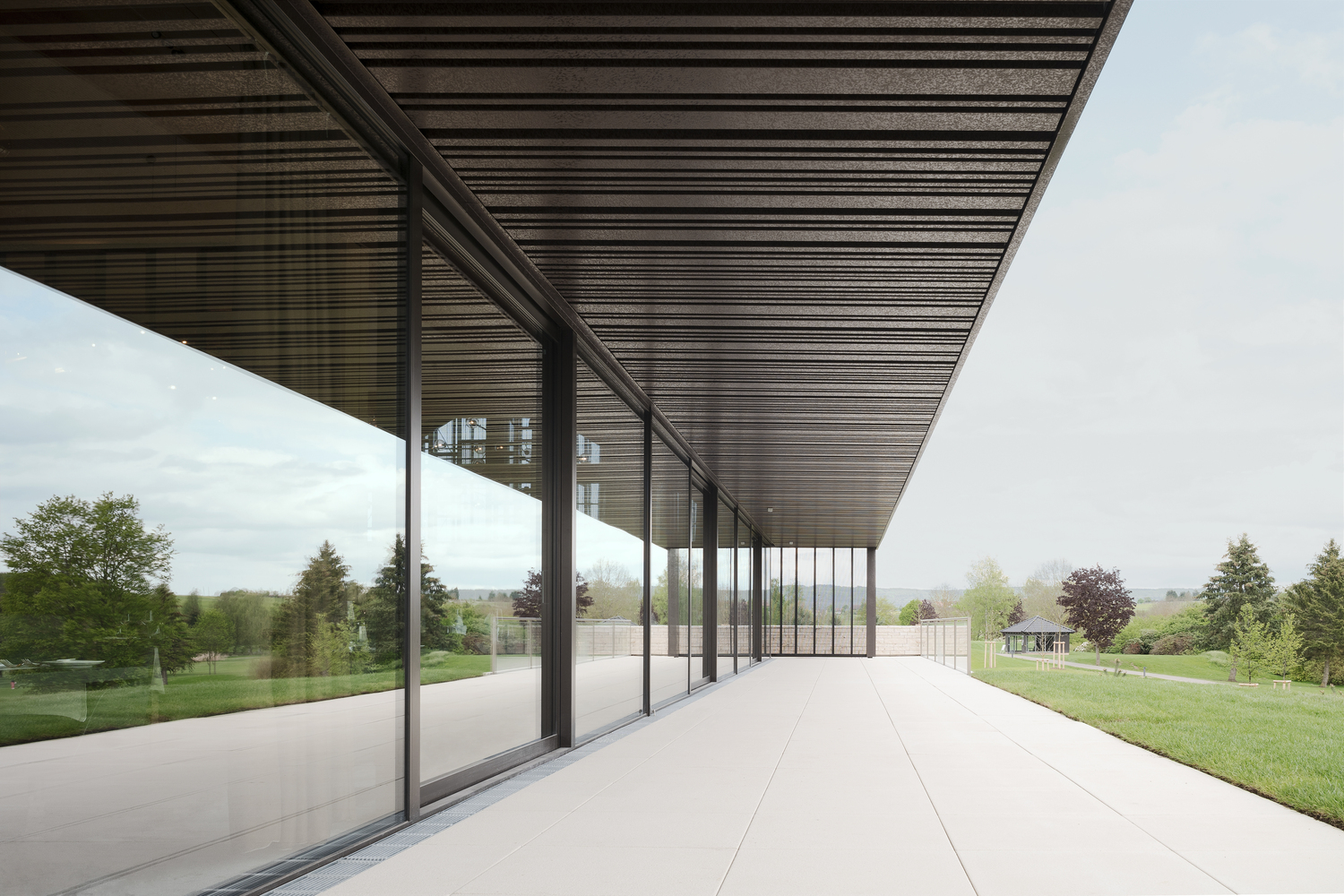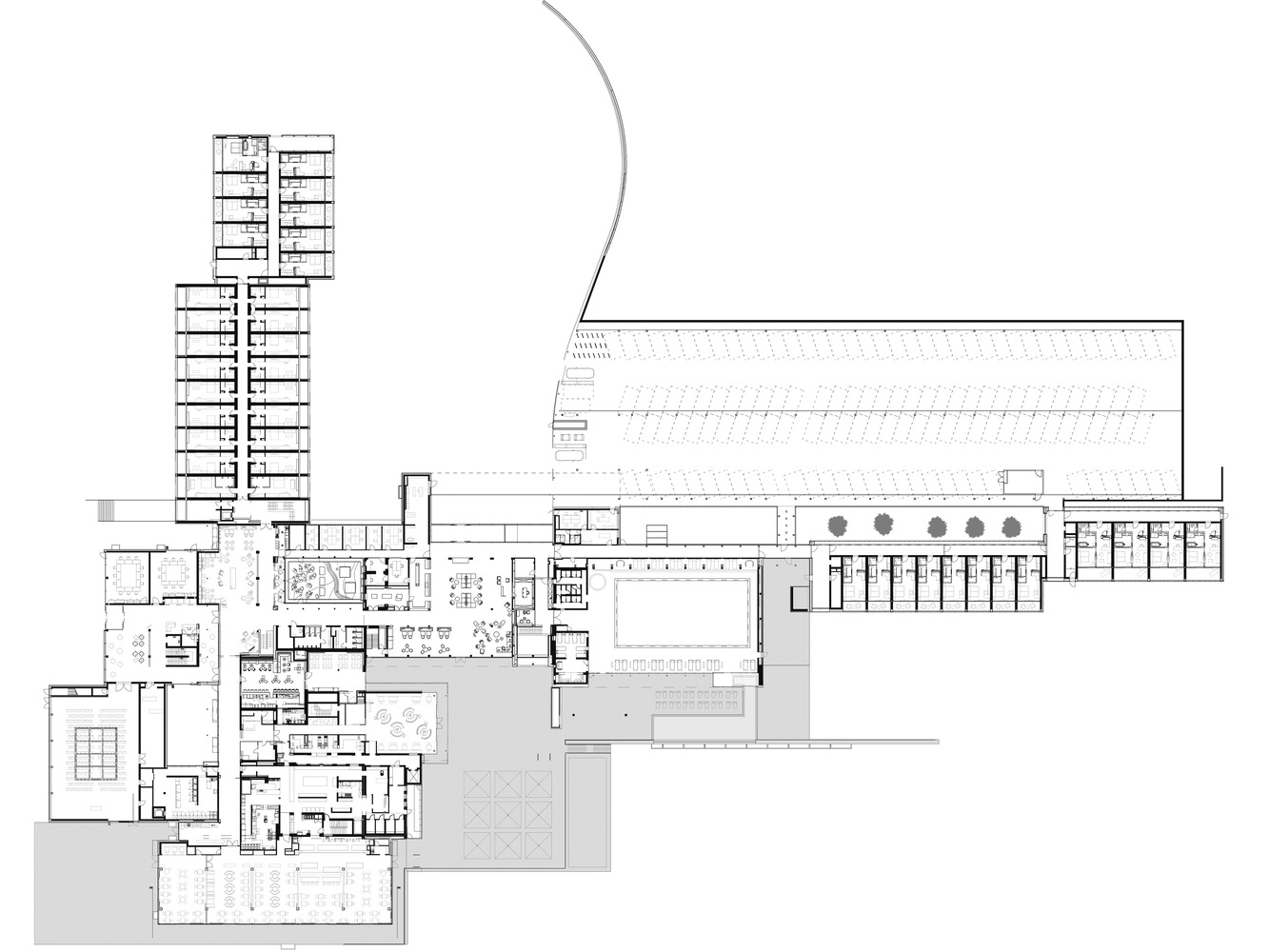
allmannwappner-Der Öschberghof Hotel
이 프로젝트는 5성급 고급 골프 및 스파 리조트의 확장을 위한 리모델링이다. 리모델링 원칙은 간단하고 쉽게 알아볼 수 있다. 이 지역의 특징적인 시골 건축 양식을 참조하여 박공지붕의 매스로 디자인 하였다. 매스는 거리를 두고 리드미컬하게 배치되었다. 이 배치는 풍경과 주변 환경에 단지를 포함시키려고 했다. 이를 위해 기존 건물을 허물고 방향과 높이가 대조되는 새로운 구조물을 추가했다. 단지 전체에 일관되게 건축원칙을 적용함으로써 이해하기 쉬운 레이아웃을 달성했다. 디자인의 본질적인 특징은 건물 앙상블 내에서 열린 공간을 사용하는 것이었다. 구조와 테라스가 결합하여 주변 경관과 구별되는 공생 전체를 만든다.
Our design for the expansion of this five-star superior golf and spa resort is grounded in a profound awareness and appreciation of the traditional architecture of the region as well as sensitive treatment of existing structures. We remodeled the resort and optimized its logistics processes during normal hotel operations.
The organizational principles of our design for the expanded Hotel Öschberghof are straightforward and easily recognizable. Referring to the characteristic rural architecture of the region, the design includes solitary and grouped buildings with traditional pitched roofs.
Their staggered, almost rhythmic arrangement seeks to embed the complex in its surroundings with sensitivity to the landscape and attention to scale. To that end, we gutted existing buildings and added new structures that contrast in orientation and height. The design encompasses a new entrance hall, a modern conference center, an expanded spa area, and 125 newly-appointed rooms.
By applying our architectural principles consistently throughout the complex, we achieved a configured and easy-to-understand layout. An essential feature of the design is the use of open spaces within the ensemble of buildings: structure and terrace unite to create a symbiotic whole that is distinct from the surrounding landscape.
Photography by Brigida Gonzalez








from archdaily
'Hotel & Resort' 카테고리의 다른 글
| -유기적인 형태의 온천 및 스파 [ Hayball ] Alba Thermal Springs and Spa (1) | 2023.05.12 |
|---|---|
| -아치형 지붕이 특색인 호텔 [ goa ] Qushui Shanwan Boatyard Hotel (0) | 2023.05.05 |
| -아치형 입면을 가진 미니멀 호텔 [ STARH ] Aquahouse Hotel&SPA (0) | 2022.12.19 |
| -OKKO 호텔 [ 3XN + SRA Architectes ] InDéfense & Hôtel OKKO (0) | 2022.12.15 |
| -로이시움 호텔 [ Steven Holl Architects ] Loisium Hotel Expansion (0) | 2022.11.17 |
