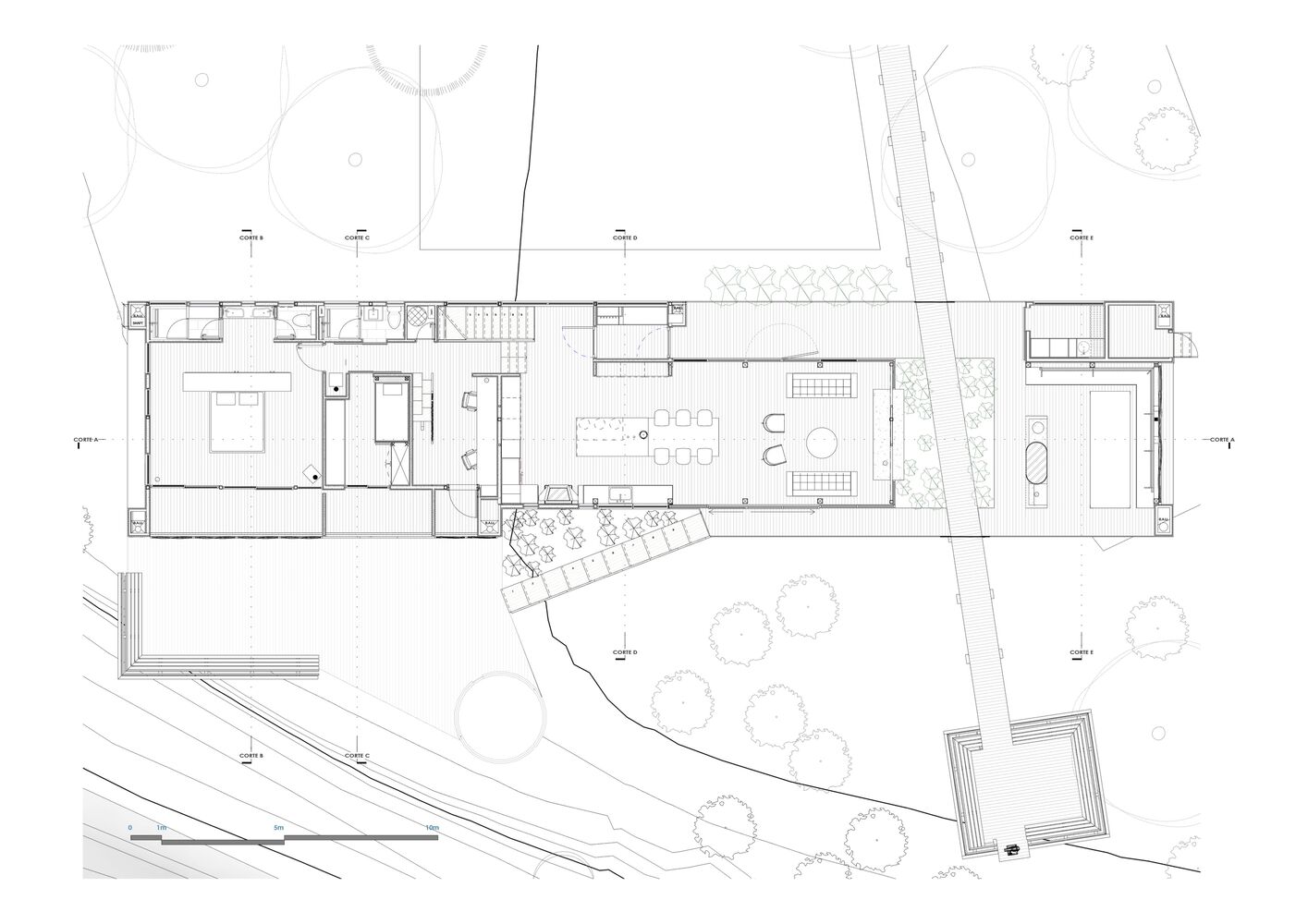
Ciudad nueva, Arquitectura y Paisaje-Pier House
이 주택은 칠레 남부 칠로에의 큰 섬에 위치하고 있다. 내해에 이르러 급작스러운 녹지와 경계를 이루는 비교적 평탄한 부지로 탁 트인 전망을 자랑한다. 집은 경사면에 평행하게 배치되어 잔망을 더 잘 활용할 수 있도록 전면이 넓고 단일하고 긴 볼륨을 형성한다. 볼륨은 2개의 층으로 이루어져 있다. 침실 공간이 있는 층과 주방, 식당 및 거실, 출입구 및 지붕이 있는 테라스가 있는 공용 공간으로 이루어져 있다. 이를 통해 집 전체가 동일한 지붕 구조로 덮여 있기 때문에 공용공간의 높이를 높일 수 있다.
“The Pier House” is located on the large island of Chiloé, in southern Chile. It is a relatively flat property that borders an abrupt and green slope as it reaches the inland sea, opening up to a magnificent view.
The house is arranged parallel to the slope, forming a unitary and long volume with a large front to take better advantage of the views. The volume is worked in half floors, with the bedroom area on two levels, and an intermediate level for the public area where the kitchen, dining room and living room, access and covered terrace are located. This allows the public area, since the entire house is covered by the same roof structure, to have greater height. As the work is located between the visitor accessing the property and the sea view, we chose to open in its center a sort of transparent "window", formed by the glazed volume of the living room and the access, which allows the eye to cross the volume and understand the general layout. This window is crossed by a walkway that forms the access and leads to a viewpoint, resembling a pier and where the best view of the slope can be appreciated.
Chiloé Island is a fragile environmental site, at risk. That is why this work has been thought of in an environmentally responsible way and is as autonomous as it was possible to do. Due to the scarcity of drinking water on the island, this house is designed to have the least possible impact on the consumption of this element, since its large nave is part of a rainwater collection system that allows filling a buried pond of 23,000 liters. This water is used for showers, washing, irrigation, etc., after purification. The house is structured through SIP panels, specially manufactured with a grooved plywood face that is the interior finish of walls and ceilings. In addition, a series of local building traditions are integrated into this structure, such as the reuse of larch shingles, the use of tin on the facade, and the color and braiding of the Chiloé facades, among others. All of this transforms this project into one that is very typical of the place where it is built.
Photography by Guy Wenborne







from archdaily
'House' 카테고리의 다른 글
| -야생 매실나무 집 [ Daniel maggs Architects ] Wild Plum Tree House (0) | 2022.08.01 |
|---|---|
| -스택 하우스 [ Atelier RZLBD ] Stack House (0) | 2022.07.21 |
| -슬라위스 주거용 건물 [ BIG+Barcode Architects ] Sluishuis Residential Building (0) | 2022.07.18 |
| -막다른 골목의 콘크리트 주택 [ T2P Architects Office ] House Along Cul de Sac (0) | 2022.07.17 |
| -파리 XII 아파트 [ MARS Architectes ] Paris XII Apartments (0) | 2022.07.15 |
