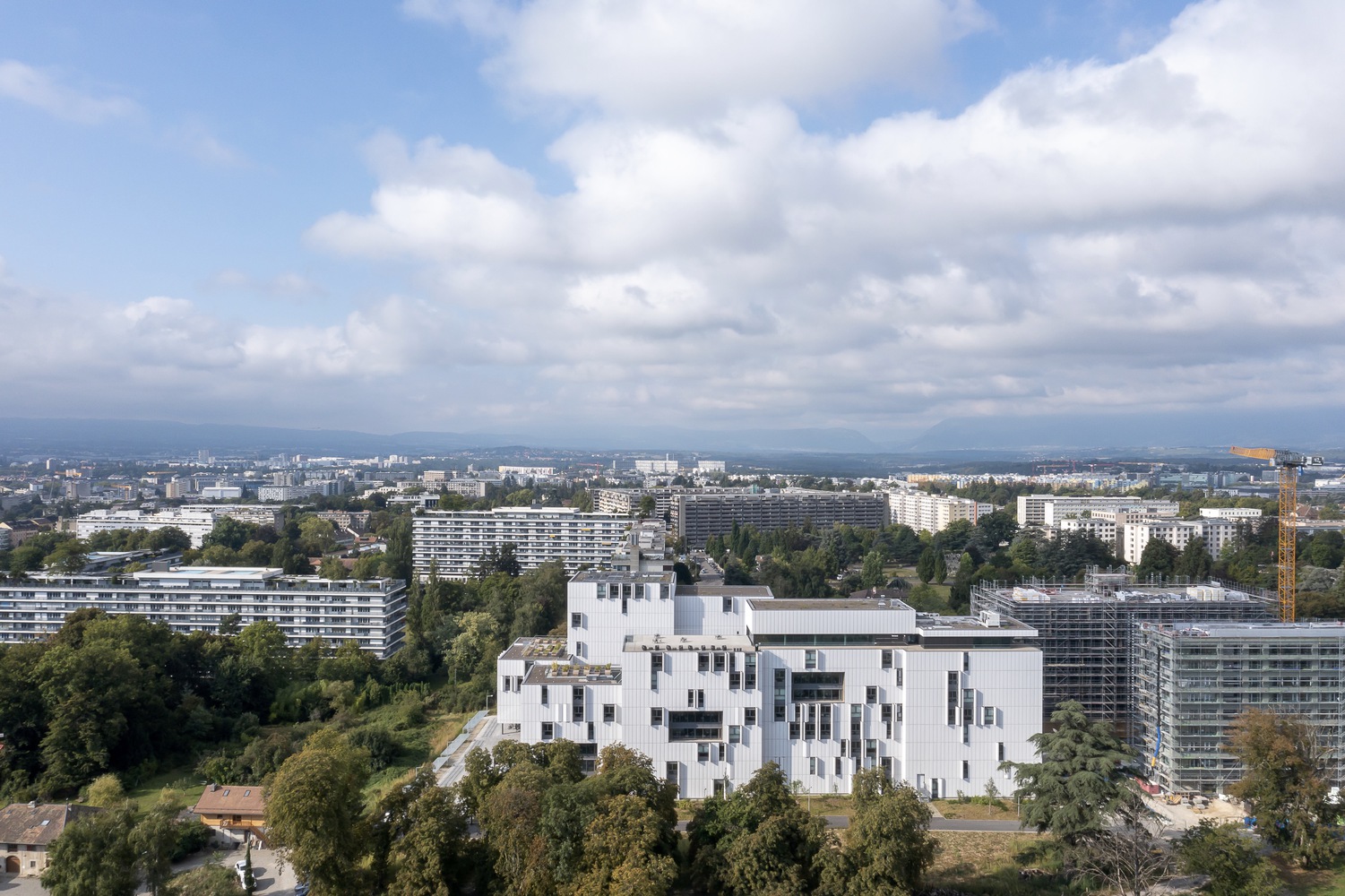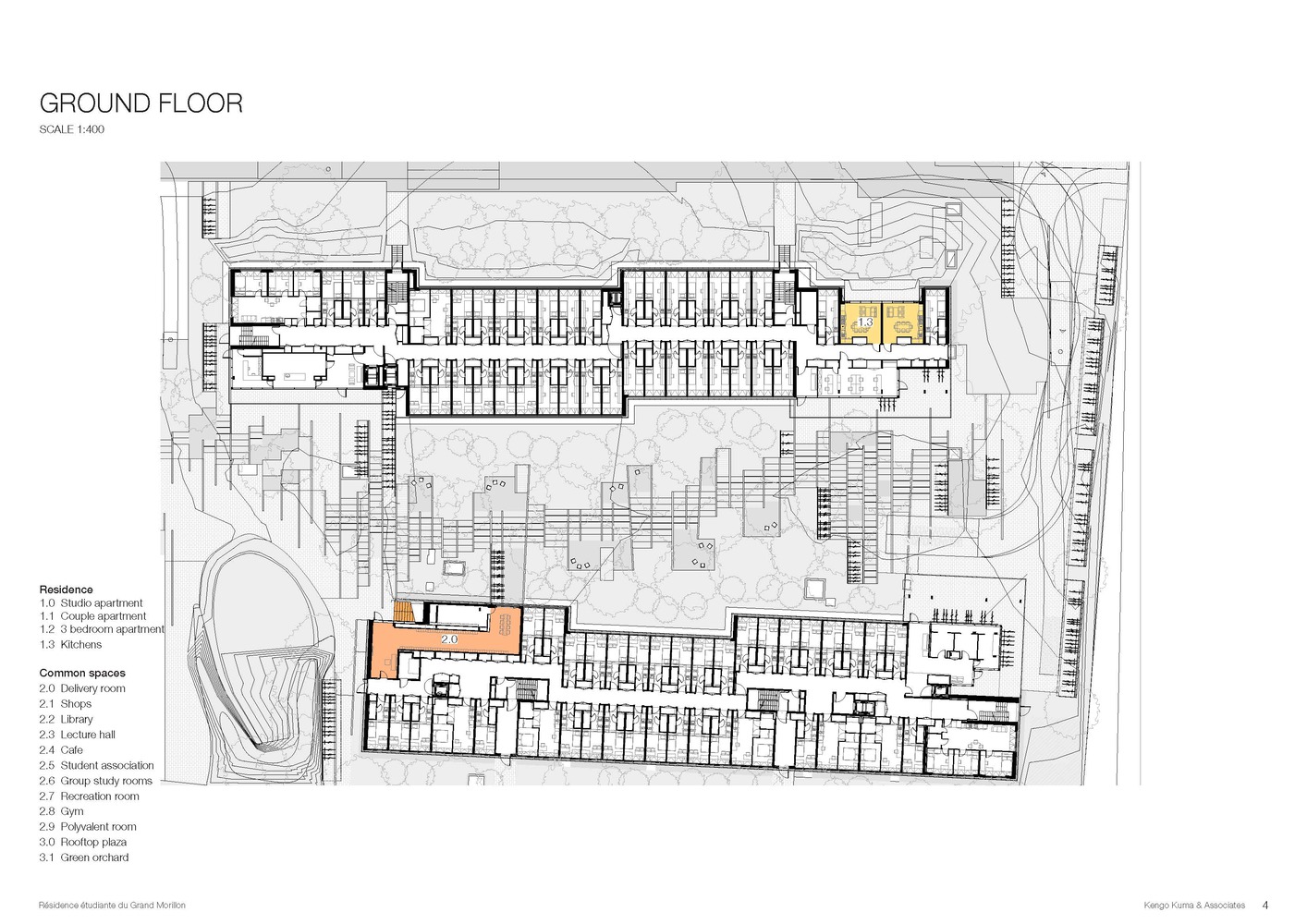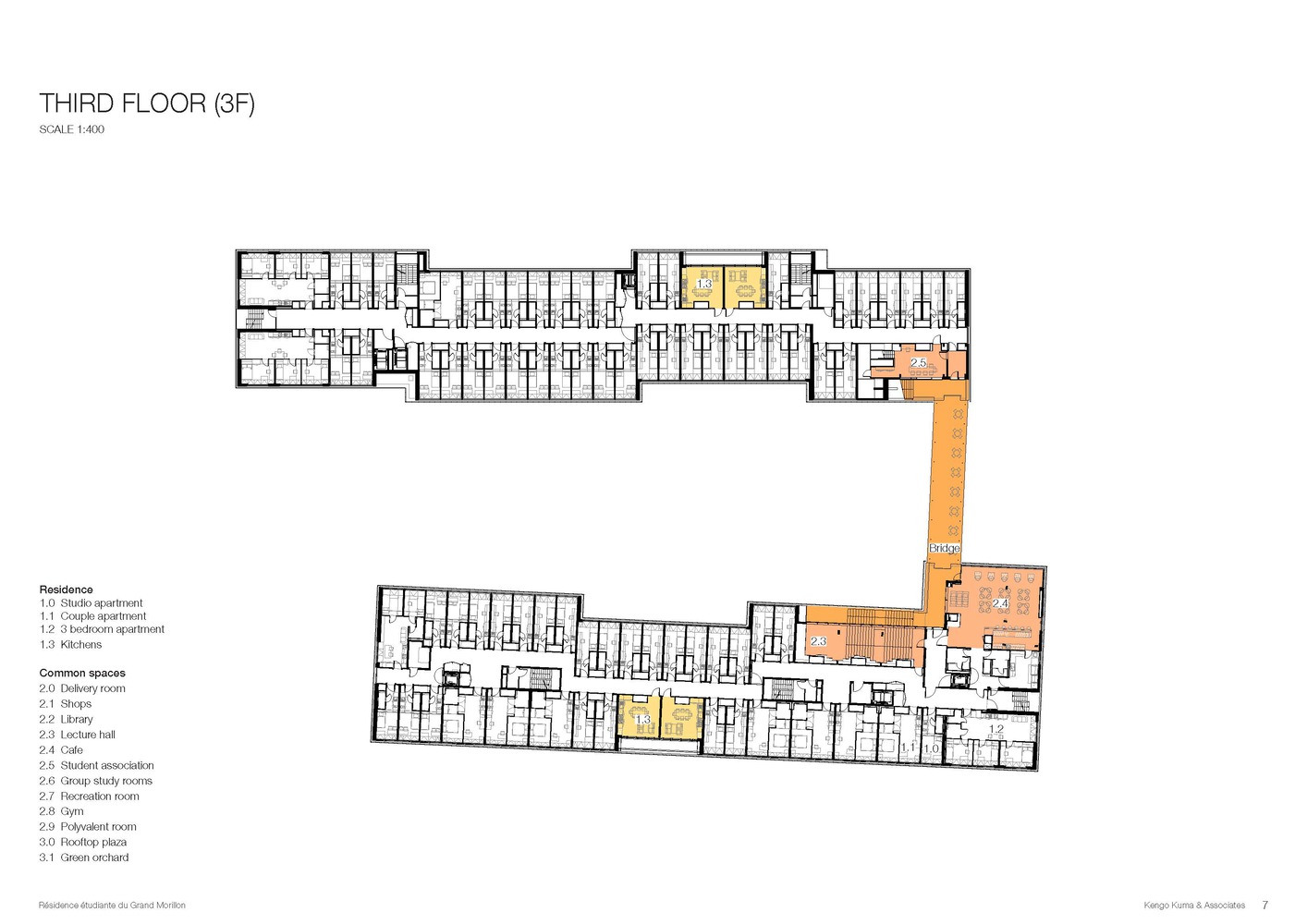
Kengo Kuma & Associates-Grand Morillon Student Residence
이 기숙사는 일반적인 수직으로 프로그램이 분리(1층의 공공시설과 위층의 기숙사)를 피하고, 건물 볼륨에 조각된 상승 산책로를 제안하여 보행자가 1층에서 옥상까지 모든 층에 접근할 수 있도록 했다. 필요한 모든 공공 시설은 이 산책로를 따라 할당된다. 이러한 방식으로 건축물은 걷는 생활 방식을 장려하고 거주자들 간의 만남을 유발한다.
In 2017, KKAA won the international competition “Résidence étudiante du Grand Morillon” organized by the Graduate Institute of International and Development Studies, Geneva, Switzerland. This brief requested a proposal for a 700 beds student housing building. Besides the various types of apartments, there was the need for public and common spaces - common kitchens, laundry rooms, sports facilities, library, study areas, cafeteria, etc.-
We wanted to avoid the usual vertical program segregation (of public facilities on the ground floor and apartments on the above floors) that heavily depends on elevator circulations. Instead, we proposed an ascendant promenade “carved” into the building’s volume, which would allow pedestrian access to all floors, from the ground floor all the way up to the rooftops. All the necessary public facilities would be allocated along this promenade.
In this way, the architecture encourages a more walking-conscious lifestyle and provokes encounters between its inhabitants. The hope is to offer a community-like experience to all these hundreds of students who will be coming from very different origins and that will be cohabitating here for the years to come.
Photography by Ereta Attali, Adren Barakat, Javier Villar








from archdaily
'House' 카테고리의 다른 글
| -강가의 집 [ Martin Sabbatini ] House to The River (0) | 2022.04.04 |
|---|---|
| -67 발데베바스의 주택 [ Amann Canovas Maruri ] 67 Houses in Valdebebas (0) | 2022.04.03 |
| -스카이풀 빌라 [ Shinichi Ogawa&Associates ] Skypool Villa (0) | 2022.03.09 |
| -타이수가르 순환 마을 [ Bio-architecture Formosana ] Taisugar Circular Village (0) | 2022.03.07 |
| -보버리스의 주택 [ Fruehauf, Henry & Viladoms ] Housing in Boveresses (0) | 2022.03.03 |
